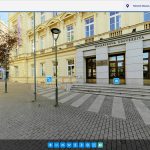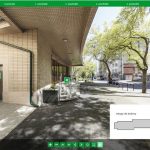About project
The idea of creating this portal came from the principle of sharing technologies, tools and analyses which can be used to map architectonic accessibility of venues (not only) at universities where persons with physical disabilities are expected to reside. Integral part of public institution is apart from gradual elimination of physical barriers, the development of tools which help with efficient orientation in the existing environment and its barrier-free usage. Therefore, we decided to provide space for those who would like to share their fruit of hard work with others.
Basic concept of the portal
A part of UniAll project – Accessibility of Higher Education for Students with Special Needs (link) – was aimed at creating new tools, possibly sharing already existing ones, which might be used when providing support to university students with special needs.
Students and employees with physical disabilities are common and frequent group of people in academia. Hence, the decision has been made to introduce measures which help create means of supplying information on architectonic barriers in academic environment. These measures can be shared between all kinds of institutions no matter their focus. The fact is, cases where all buildings are barrier-free, thus they do not need any monitoring, are scarce. Therefore, especially universities using historical buildings and buildings marked as National Historic Landmarks, should provide information which allow users to form an overview of the environment and subsequently evaluate the possibilities of movement in the buildings based on their experience and physical abilities.
Institutions which use the same format of presentation (so far virtual guide only) are incorporated into this portal.
Basic concept of virtual guide
Data on the extent of buildings’ accessibility can be presented in many ways. We have decided to use so called virtual guide, which allows a combination of austere technical data, visual documentation, and interactive elements suitable for navigation. The design resembles traditional virtual guides (which are composed of panoramic and static photographs), with special attention given to elements which might be of interest to particular groups of users.
Virtual guide provides information about these aspects in particular:
- barrier-free access to the building – incorporated in both building’s layout and the surroundings of the building
- possibilities of vertical movement in the building (location of lifts, platforms, and other relevant devices together with their technical specifications and possibly photographs of control panels)
- barrier-free toilets – their location, measurements and overall layout
- Indication of ideal routes – guidelines – to potential points of interest (classrooms, canteen, library, etc.)
 Accessibility of University Buildings for Physically Disabled
Accessibility of University Buildings for Physically Disabled 
